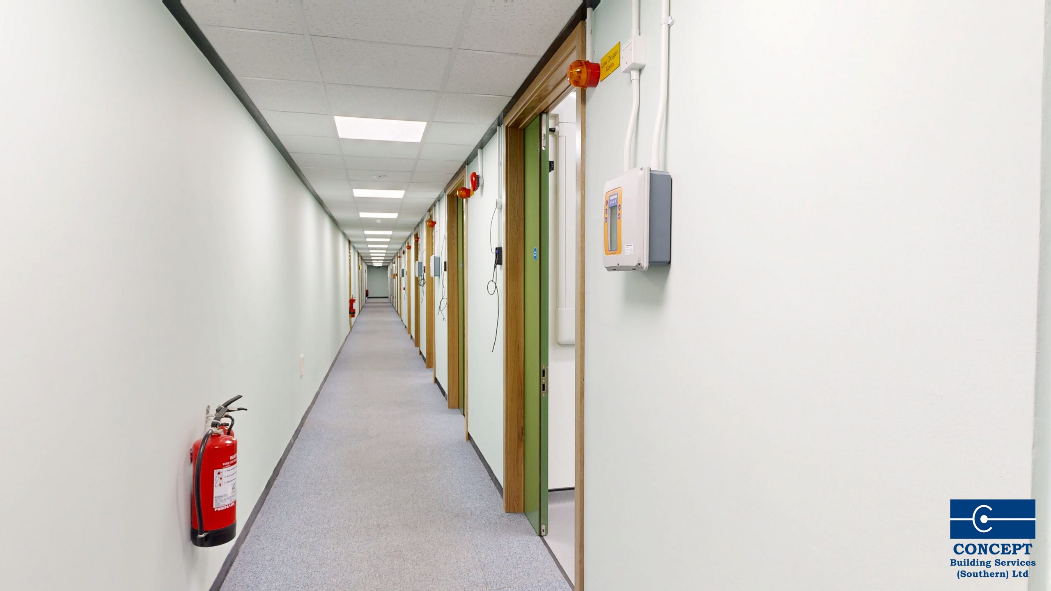
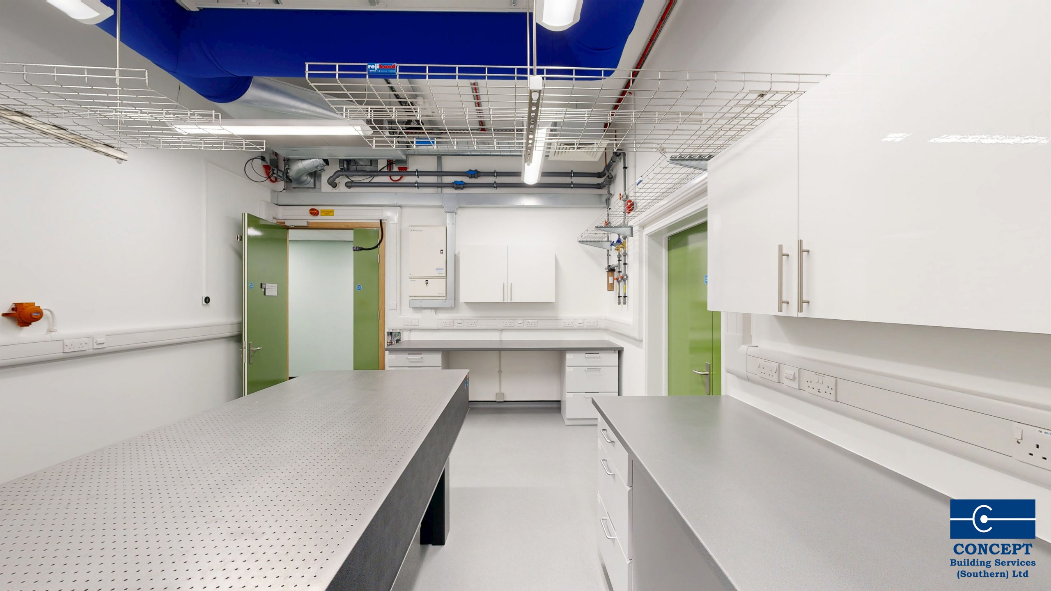
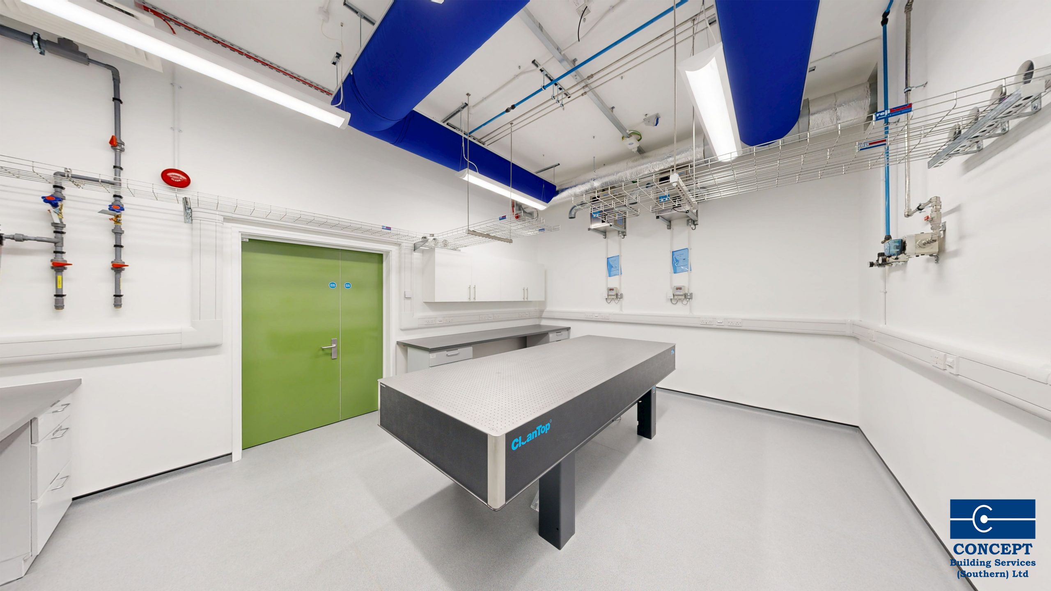
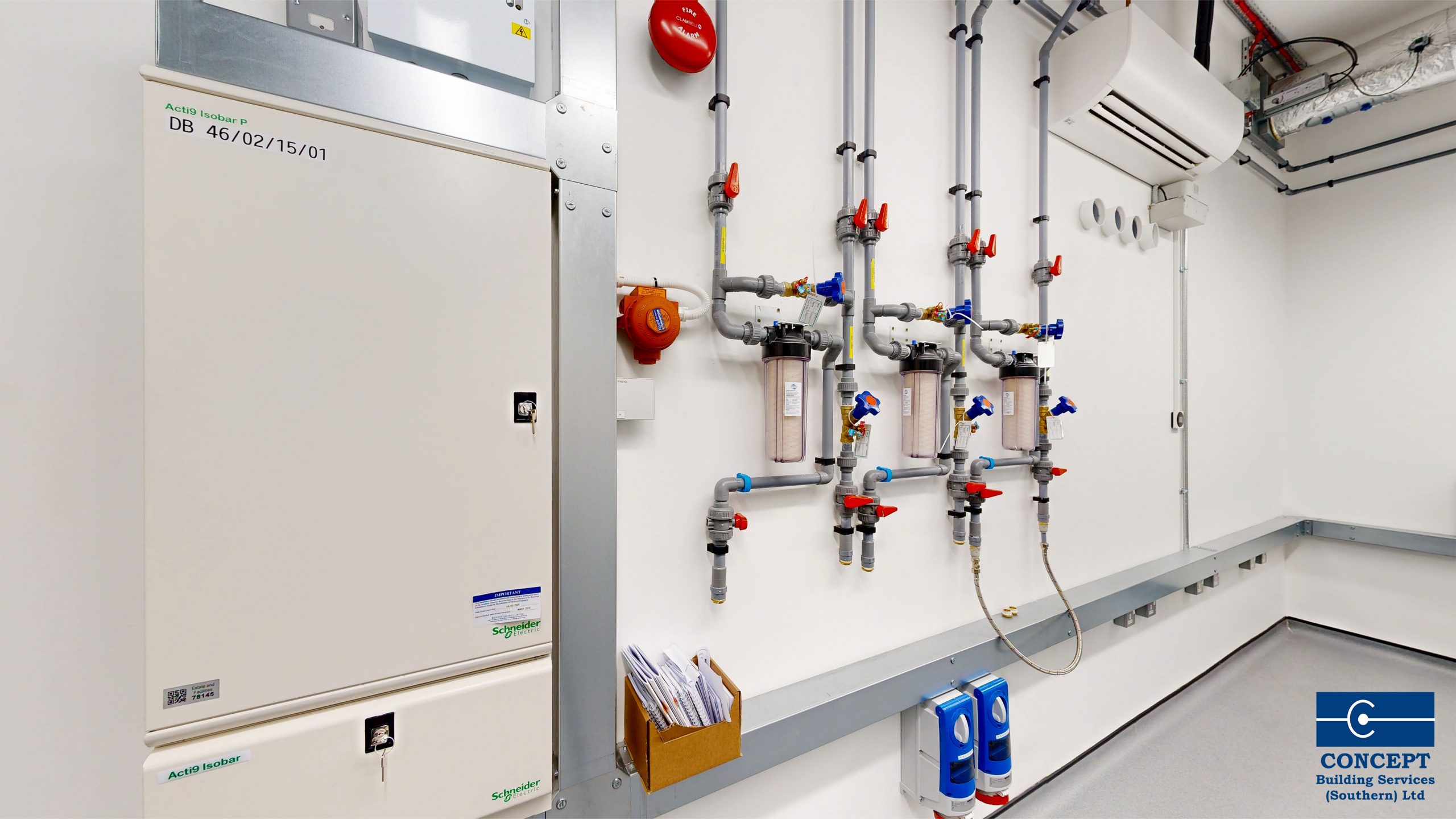
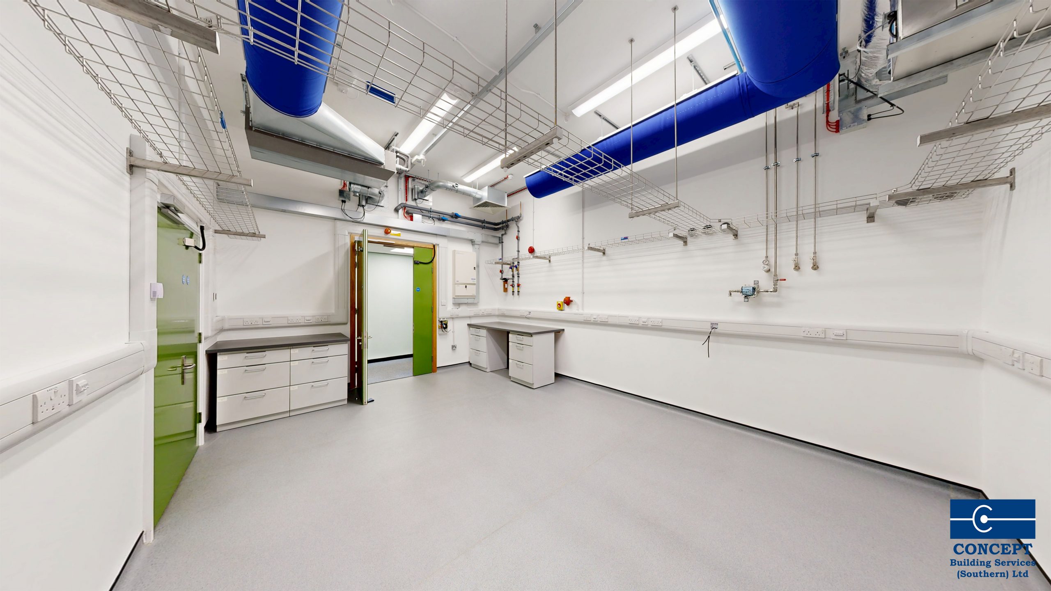
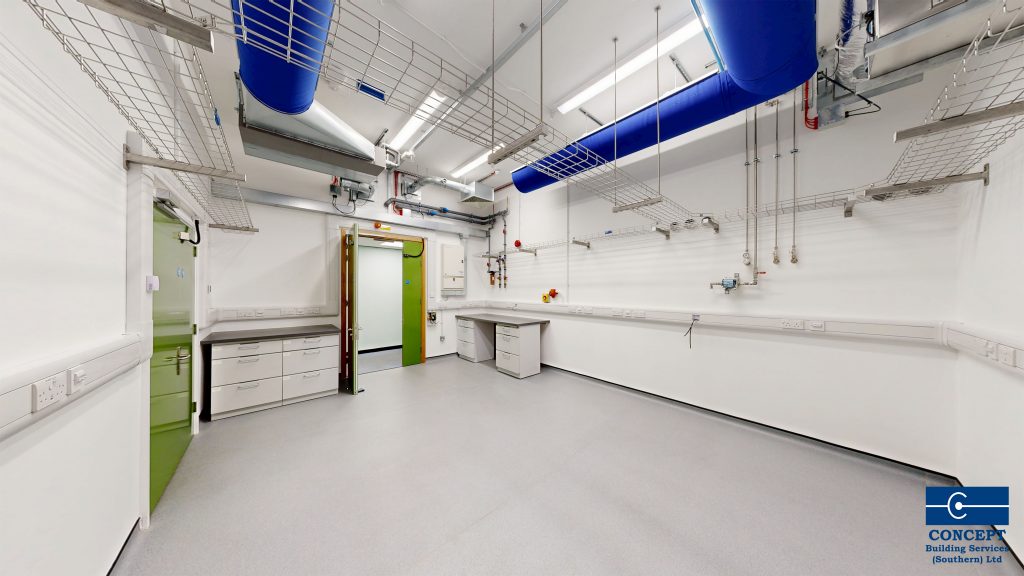
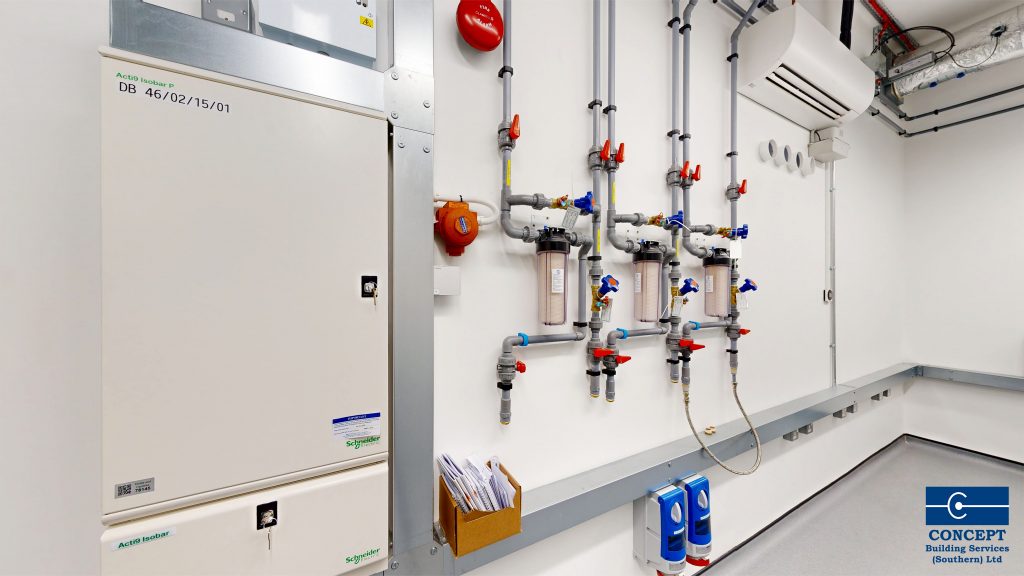
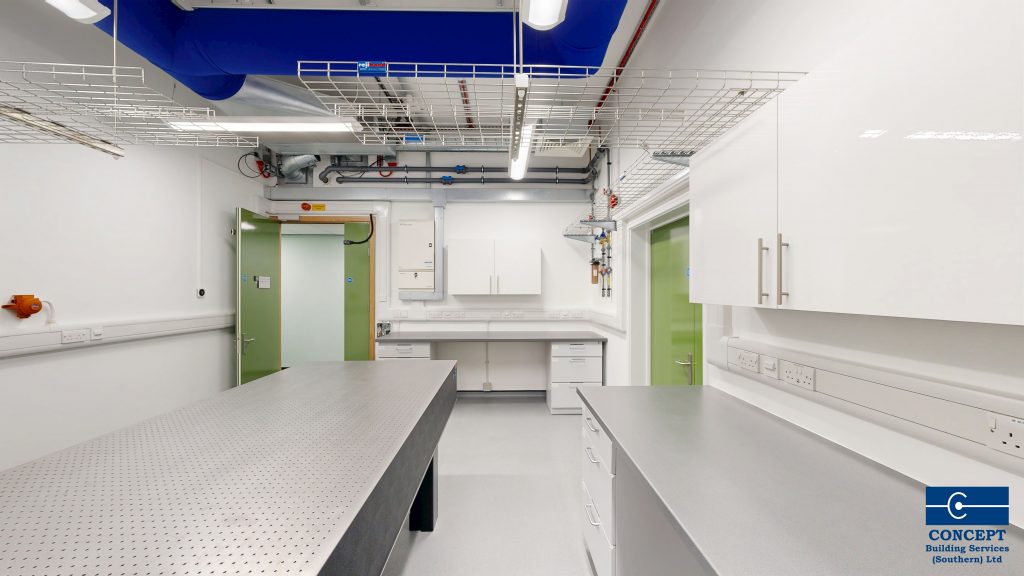
Location: University of Southampton, UK
Duration: August 2024 – May 2025
The B46 Optic Refurbishment Project involved the internal reconfiguration and refurbishment of existing rooms within Building 46 at the University of Southampton’s Highfield Campus. Delivered by Concept Building Services (Southern) Ltd, the project aimed to create advanced Optic Laboratories by transforming Rooms 2116 (Ancillary Support), 2113 (Clean Room), and 2109 into high-performance research environments tailored for optical and photonics work.
The works were carried out in a live academic environment, requiring detailed planning and coordination to ensure minimal disruption to university operations. A phased programme was implemented, with clear communication and collaboration between site management, university facilities, and stakeholders to maintain safety and access throughout the duration of the project.
Key elements of the refurbishment included the installation of complex mechanical and electrical systems, with particular focus on specialist gas lines essential for high-precision optical experiments. Room 2113 was upgraded to a clean room, complete with a controlled environment, while other areas received full internal reconfiguration, including new partitions, finishes, and lab-grade infrastructure.
All new systems, including lighting, ventilation, and power supply, were tailored to the unique demands of laboratory operations. This included the installation of high-specification HVAC systems, modern LED lighting, and multiple dedicated electrical circuits and outlets to support sensitive research equipment.
Strict health and safety measures were implemented, with dust and noise control protocols in place, alongside regular safety briefings and on-site supervision. A detailed site management plan ensured compliance with university and legislative standards while safeguarding the wellbeing of all building users.
Upon completion, Concept Building Services (Southern) Ltd carried out a full commissioning and handover process, delivering fully operational laboratories that met all design and performance specifications. The new facilities now support cutting-edge research, reinforcing the university’s reputation for excellence in optical science and engineering.
This project demonstrates Concept Building Services (Southern) Ltd’s capability in delivering specialist laboratory environments, with a strong focus on mechanical and electrical integration, clean room expertise, and a collaborative approach that ensures client satisfaction and long-term functionality.


