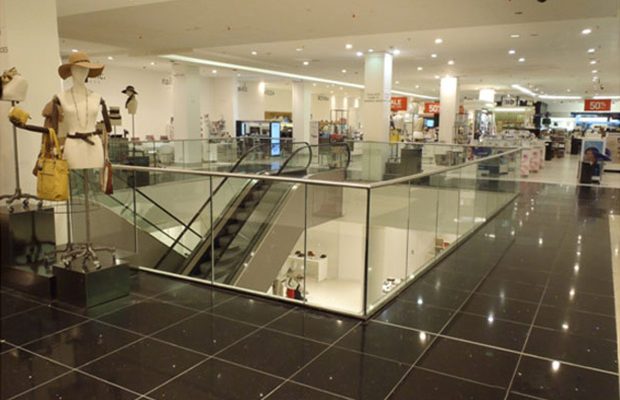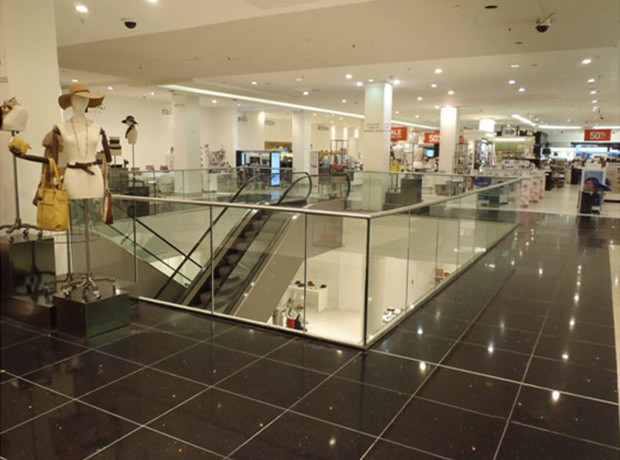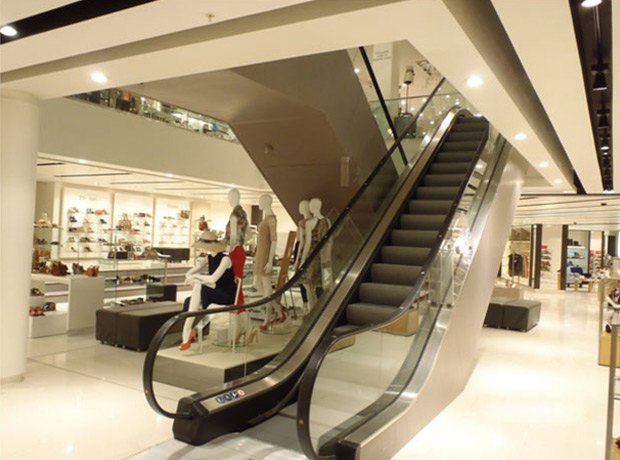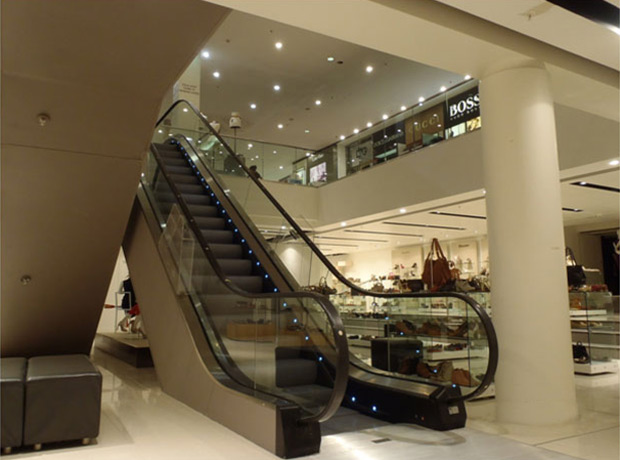The project at House of Fraser, Oxford Street meant undertaking civil works to open up the lower ground floor to accommodate the installation of two new Kone escalators.
- Client: House of Fraser
- Construction Year: 2011
- Location: London, United Kingdom
- Duration: 7 Weeks
- Sector: Commercial
The project involved the cutting out and removal of the base floor and inserting piling to support the structural column base. This provided the support for 20% of the base to be removed, allowing us to shape two escalator pits in the lower ground floor.
We then removed 80 square metres of the trading floor and installed 13.5 tonnes of steel beams to provide the support for the escalators.
To ensure minimum disruption to House of Fraser trading, work was solely undertaken after shop hours and through the night.





